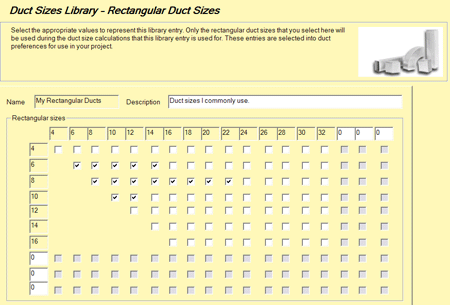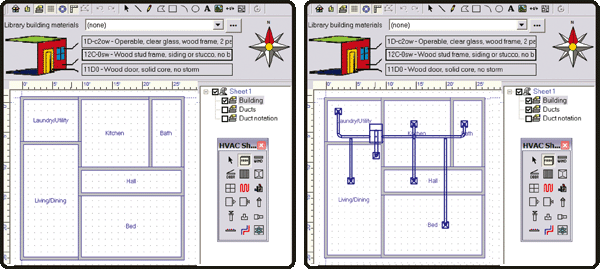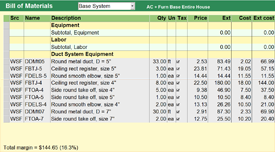Requirements
Minimum needed load module: Right-J®, Right-F280™, Right-Comm. Load™, or Right-N®.
Minimum needed module: Right-Draw®.
Manual D Duct Designs:
Right-D® is a fast, easy-to-use residential duct sizing and calculation software that takes full advantage of ACCA’s and ANSI’s standard Manual D Method. A proper Manual D duct design with Right-D® will help to quickly find which fan, coil and filter combinations will work together to achieve optimal results and best suit you and your customer. Simply set your system’s external static and pressure drops, select your duct library, and draw your ducts where you want them. Or choose to utilize one of auto-draw systems. Right-Duct® will select the fittings, measure the actual and equivalent length of the runs and size, calculate the appropriate friction rate for each duct, as well as properly size the ducts for you. View overview video.
Features:
In conjunction with Right-Draw®, you may draw your duct design, or simply place the registers where you want them, and allow Right-D® to design your layout for you. Using both of these products together also allows the instant calculation of friction rates of each run with every change made in Right-Draw®. Right-D® features the complete ACCA fitting list, which can be modified and saved in libraries for re-use.
Right-D® Applications:
Automatically size your ducts and registers. This program will choose the right duct sizes for your project based on airflow, static pressure and user selected fittings.
Automatically reduce riser size for 3 or more floors.
Automatically place registers within a floorplan. Once your floorplan has been established in Right-Draw®, Right-D® will place your registers for you with the click of a button. Right-D® can also instantly connect branches to trunks to save you time.
Automatically add Flex End for sound attenuation. Once your main duct branches are set, easily add flex duct to each supply branch run.
Consider “What If” scenarios. Choose to change the filter pressure drop, or change the airflow or fan pressure and the entire system will instantly change to account for the alterations made.
Easily view ducts by system. Right-D® is color-coded to help define which system you are viewing.
Ensure a properly design system. Let Right-D® be your second set of eyes by highlighting fittings that do not fit together properly.
Additional Technical Features
- Balance Supply air with return air with a click of a button.
- Duct CFM and sizes will automatically adjust with any load changes.
- Single zone or multi-zone
- Multi-zone with or without bypass
- Multi-zone systems with or without diversity
- Sheet metal, duct board, corrugated metal, vinyl flex and duct liner
- Automatic branch splitting, or manual branch-by-branch mode
- Automatic trunk reductions
- Automatic resizing for high or low velocity
- Design for fixed friction rate or variable friction rate
- Manual includes multiple examples for several systems
- Drag and Drop duct control for any branch or trunk
- Hot Linked to Right-J for automatic duct sizing
- Picture library of more than 400 duct fittings
- Multi-floor color coded duct designs
- Flex duct and junction box design
- Automatic risers and risers for supply and return
- Scaled actual register shapes
- Duct fitting shapes by actual type
- Duct symbols and font control
- Duct Fittings that may not fit together properly will appear in red helping prevent mistakes out in the field
- 2-Line design (with purchase of RSR 2-Line design module)
- Separate supply trunk and return trunk colors per Air Handler
- Turn on/off fitting ID’s to avoid any uncertainty during installation.
- Draw trunk line then click button to have branches auto connect to trunk saving you time.
- Use Special Trunk Move Mode to simultaneously move all branches and takeoffs when moving the trunk line saving you time.
- Size ductwork using one of the following methods: Equal Friction, Modified Equal Friction, Static Regain and Existing System.
- Analyze engineering details with the Duct Sizing Worksheet.
Benefits:
Right-D® is the ultimate Manual D design program for all skill levels. Simply set and save your preferences, draw your floor-plan with the help of Right-Draw®, and your duct design is practically done for you. If you wish to rely on your own design knowledge, you may also choose to design the system manually, and rely on the smart features if ever in doubt.




