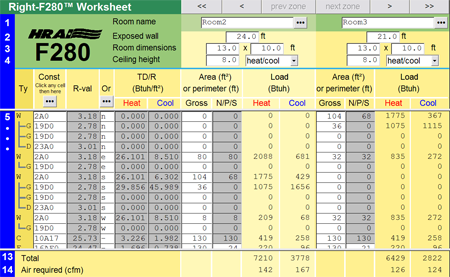
Right-F280®
Requirements:
Right-Draw® is highly recommended.
HRAI F-280 for Canada:
Right-F280® is the digital version of Canada’s latest updated Manual F-280 (HRAI), residential method worksheet, enabling designers to perform a CSA-F28-12 infiltration calculation (with optional blower door data). This program is a simple, clear, logical, yet sophisticated program to compute calculations quickly and accurately.
Features:
In conjunction with Right-Draw®, Right-F280® will rapidly calculate your load once building details are selected. Once the load is calculated, choose the desired equipment using the included Manual S feature. Right-F280® supports integrating automated fresh air requirements (calculated using CSA-F280 or ASHRAE 62) by centrally introduced or room introduced ERV, HRV, or untreated outside air. With our exclusive Hotlink™ technology, Right-F280® will recalculate instantly as you enter figures enabling you to play “What If?” just by changing one value in the easy-to-understand form.
Right-F280® Applications:
Build extensive libraries, or use our pre-loaded libraries. These libraries contain hundreds of building material types (including the entire CSA-F280 building materials library) for building surfaces and offers the ability to create unlimited custom material types. Building material types already within the program range from standard frame materials to structural insulated panels, insulated concrete forms, log walls, encapsulated attics, sealed craws (spray foam/dense packed cellulose applications, and so much more. This program can also can accommodate custom materials which can either be built as layers of components or entered with pre-engineered numbers and can be saved and reused.
Easily assign equipment and zones as you need them. With our easy-to-use drag and drop multi-zone tree, choose to specify equipment type easily. Each space has its own targeted temperature and can be grouped with other spaces simply by dragging from one piece of equipment to another within the multi-zone tree.
View various house orientations. Use this feature to instantly set or find worst case scenario orientation in a single click, then choose to view on screen or print the load for every orientation on one single report.
View the shape of load peaks and valleys. Right-F280® offers a colorful Load Meter which shows the shape of load peaks showing you a large range of possible conditions effecting your load.
Produce required submittal reports for plan review and inspection.
Supports new CSA methodology.
Supports F-280 ventilation calculations.
Additional Technical Features
- All F280 Tables, including mobile homes.
- Materials library including custom surfaces for unusual materials.
- Whole house block load calculations or detailed room-by-room BTU’s and CFM’s.
- Multi-zone with a single central VAV or multiple pieces of equipment.
- Preloaded ARI/GAMA electronic equipment directory ensures accurate technical data and sizing.
- Handles hydronics easily! Use hi & low density baseboards.
- Expert assistant reviews your data for accuracy and compliance and alerts you to potential problems or errors.
- Detailed pie charts give the breakdown for heating and cooling loads.
- Both HRAI and sales-oriented reports.
- Simple, detailed, and blower door infiltration calculations.
- Contains a complete international ASHRAE weather database.
Benefits:
Right-F280® is the fastest and easiest way to determine your complete HRAI Certified load calculation. Choose to utilize the custom pie charts to demonstrate the load breakdown for any zone or group of zones.
